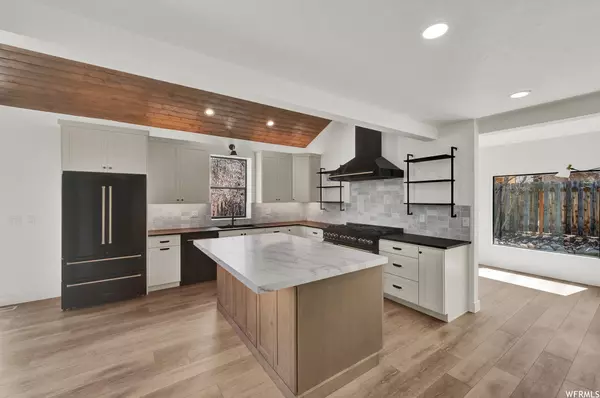For more information regarding the value of a property, please contact us for a free consultation.
Key Details
Sold Price $1,550,000
Property Type Single Family Home
Sub Type Single Family Residence
Listing Status Sold
Purchase Type For Sale
Square Footage 4,046 sqft
Price per Sqft $383
Subdivision Little Cottonwood
MLS Listing ID 1872293
Sold Date 05/19/23
Style Stories: 2
Bedrooms 4
Full Baths 2
Half Baths 1
Three Quarter Bath 1
Construction Status Blt./Standing
HOA Y/N No
Abv Grd Liv Area 2,870
Year Built 1983
Annual Tax Amount $5,202
Lot Size 0.320 Acres
Acres 0.32
Lot Dimensions 0.0x0.0x0.0
Property Description
**Welcome to this incredible mountain modern home located at the base of Little Cottonwood Canyon** Backs directly up against the beautiful property of La Caille, and offers outstanding views up the canyon. Inside you'll find tongue and groove vaulted ceilings keeping some of that mountain rustic feel, and really opening up the space. The kitchen is nothing but spectacular offering top of the line black stainless appliances, and a 48'' gas range. The dekton countertop on the island, and brass handles on the appliances just adds to the allure. The pantry is big, and has room for a second fridge. Huge vaulted master bedroom with a dream bathroom suite like you've never seen before. Has a walk in closet that offers plenty of space for clothes, and shoe racks for days (also has laundry hook ups). Downstairs has its own walkout entrance, and full kitchen along with storage and a laundry room. This setup makes for the perfect mother-in-law or Airbnb. With La Caille in your back yard you're free to walk around and enjoy all it has to offer. There is nothing else out there quite like this home and you will fall in love!
Location
State UT
County Salt Lake
Area Sandy; Alta; Snowbd; Granite
Zoning Single-Family
Rooms
Basement Full, Walk-Out Access
Primary Bedroom Level Floor: 2nd
Master Bedroom Floor: 2nd
Main Level Bedrooms 2
Interior
Interior Features Bath: Master, Bath: Sep. Tub/Shower, Closet: Walk-In, Den/Office, Kitchen: Updated, Mother-in-Law Apt., Range: Gas, Vaulted Ceilings, Granite Countertops
Heating Forced Air, Gas: Central
Cooling Central Air
Flooring Carpet, Laminate, Tile
Fireplaces Number 1
Fireplace true
Appliance Microwave, Range Hood, Refrigerator
Exterior
Exterior Feature Basement Entrance, Double Pane Windows, Entry (Foyer), Lighting, Skylights, Sliding Glass Doors, Walkout
Garage Spaces 2.0
Utilities Available Natural Gas Connected, Electricity Connected, Sewer Connected, Sewer: Public, Water Connected
Waterfront No
View Y/N Yes
View Mountain(s)
Roof Type Asphalt
Present Use Single Family
Topography Cul-de-Sac, Fenced: Part, Secluded Yard, Sprinkler: Auto-Full, View: Mountain
Parking Type Rv Parking
Total Parking Spaces 2
Private Pool false
Building
Lot Description Cul-De-Sac, Fenced: Part, Secluded, Sprinkler: Auto-Full, View: Mountain
Story 3
Sewer Sewer: Connected, Sewer: Public
Water Culinary
Structure Type Cement Siding
New Construction No
Construction Status Blt./Standing
Schools
Elementary Schools Granite
Middle Schools Albion
High Schools Brighton
School District Canyons
Others
Senior Community No
Tax ID 28-12-151-015
Ownership Agent Owned
Acceptable Financing Cash, Conventional, FHA
Horse Property No
Listing Terms Cash, Conventional, FHA
Financing Conventional
Read Less Info
Want to know what your home might be worth? Contact us for a FREE valuation!

Our team is ready to help you sell your home for the highest possible price ASAP
Bought with Windermere Real Estate (Draper)
GET MORE INFORMATION






